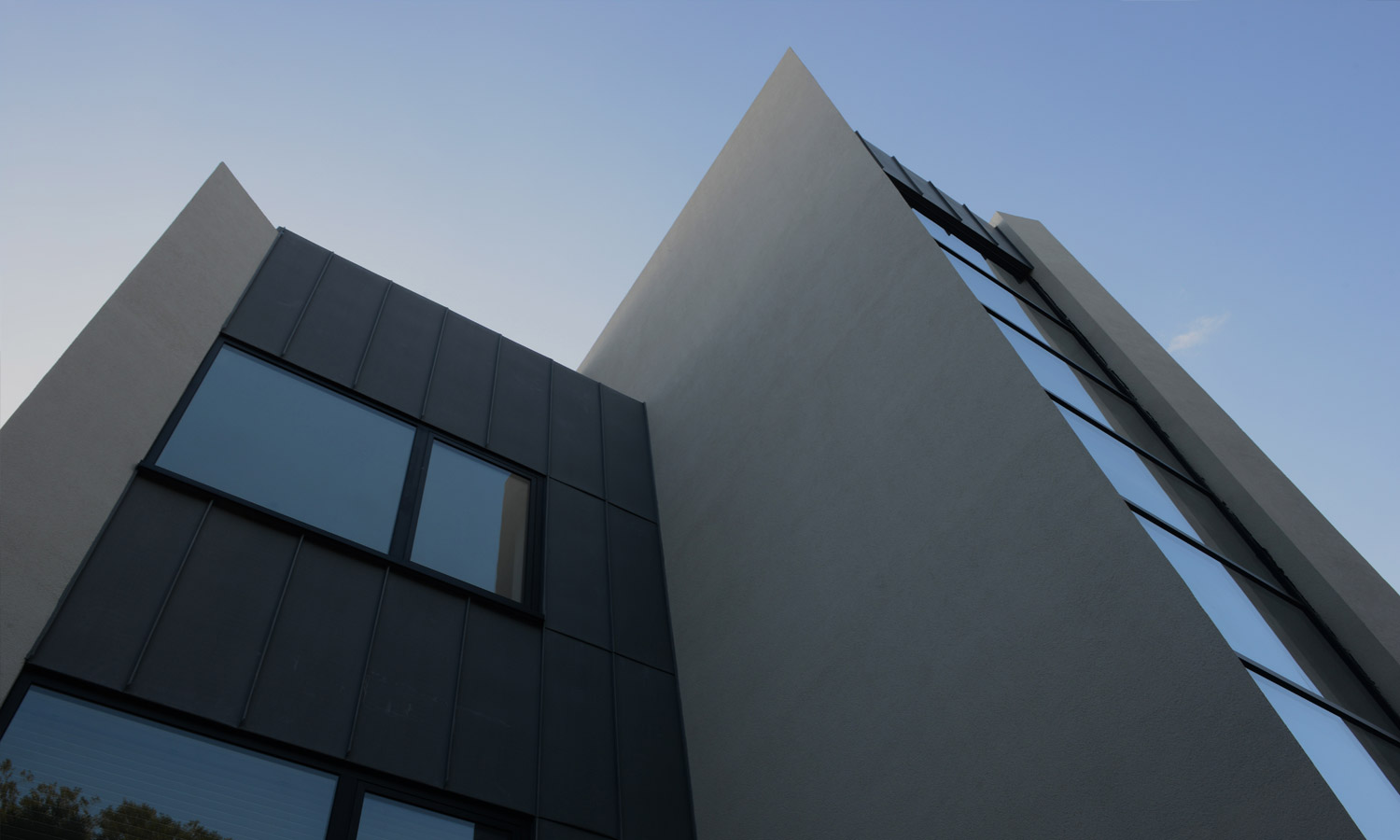
Reinforced concrete frame with solid reinforced concrete floors. External walls of dense concrete block construction with double-glazed Shuco aluminium- framed windows and doors, through-colour Marmorit silicon based stucco, zinc rain-screen cladding, and black stretcher bond plinth brickwork.
In-situ concrete common staircase from ground to
first floor of main building with carpeted landings and treads and risers. Ash handrail on brushed stainless steel bracket fixings. Glazed curtain walling to the staircase core, with solid full height ash faced timber entrance doors with spy-holes.
